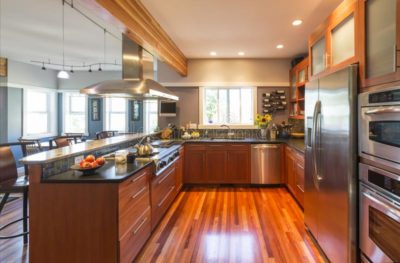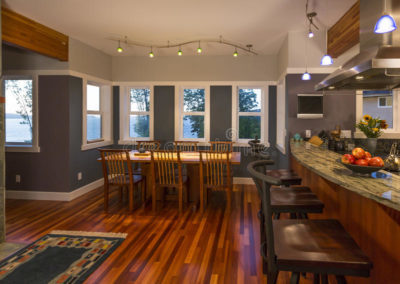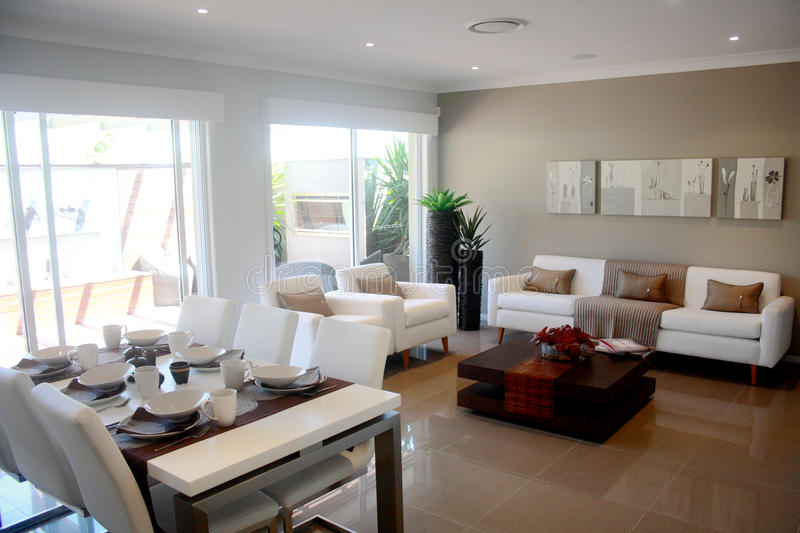Despite the fact that we are in the middle of a pandemic, where social distancing has become a real game changer, an open floor plan seems to be a lifestyle choice with a very strong fan base. Is it here to stay or has it seen better days?
When we refer to an open floor plan, we are generally talking about the common areas of a house. An open floor plan has few dividing walls between areas – one room of the home flows easily into the next and usually, the kitchen, living or family room and dining area create one big, happy family! But what is it about closed rooms and doors that has moved us towards the open floor plan?
For smaller spaces, knocking down walls to open up the home will create a feeling of space and definitely bring in more light. More and more, people want to live in airy and accessible spaces that encourage flow for both daily activities and for socializing. And for larger and/or custom homes today, the open floor plan is requested about 85% of the times. There has been a downturn in formal dining and entertaining and often, the main event in the house is the activity in the kitchen. Cooking, eating and just relaxing is best experienced when there is an easy flow between the kitchen, dining space and living area.


As a design style, the open floor plan encourages socializing. Families can see each other, hear each other and speak to each other in an open setting and without barriers. In today’s world of cell phones, texting and non-communication, the open floor plan provides for some possible interaction – at least visually! By encouraging dialogue and connecting the outdoors with the indoors in climates that allow for this – families and guests can move seamlessly between spaces and the transition is both natural and unobtrusive.
Are there downsides to this design choice? But of course. And as we shelter in place do we really want such openness? The heart of the open floor plan is the kitchen but the smells and the mess from cooking can in fact be an issue. In addition, the kitchen is often noisy – food processors, televisions, chatter – and that can interfere with activities in adjoining spaces. Open floor plans have few walls so storage can often become an issue. And, not being able to close off a room can impact privacy. However, as we cook more at home and try to focus on our immediate family, the open floor plan encourages connection and conversation. And let’s be real, even in NYC apartments, parent(s) and child(ren) have their own bedrooms where they can close the door, get some privacy and shelter in their own personal space.
No one knows when we will face another challenge like the one we are facing today. And for some of us who have experienced someone in our immediate family with the virus, doors and walls have helped us to isolate the illness, even just a little. Hopefully, washing hands frequently and modified social distancing will become part of our culture. And more importantly, a vaccine to protect us from the virus should be here in the foreseeable future. I think that the open floor plan will remain a top priority for most people . As an interior decorator and designer, I do find the open floor plan a more challenging home to furnish but I must admit, I love the challenge and my clients tend to worship these wider open spaces.





